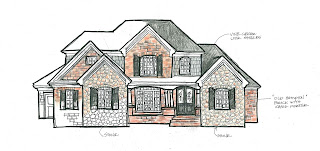This edition of my design blog is to illustrate the "recipe" my husband and I used to design our master bathroom and provides a listing of essential design components to use on projects.
Recipe for a Room
1 Part Design Inspiration
1 Blank Canvas (Footprint of the Space available)
1 List of Functions (Neatly sorted)
- Cleansing/ Showering
- Bathing/Relaxing
- Privacy (Separate Toilet room)
- Storage for Toiletries, Towels, & Bed Linens
- Shaving & Application of Make Up
- Dressing
Inspiration Room
Floor Plan Sketched with Notes
Room Elevation Sketch with Notes
Measure out a Budget Allowance
Determine a Color Palette
Select desireable Materials & Textures
Wall Paint
Faux Finish
Cabinetry & Hardware
Countertop
Ceramic Tile
Stained Hardwood Flooring
Examine the Architecture & Geometry of the Space
Arch at Entry to Shower
Linear Forms & Grids- Bead Board Detail on Cabinetry
Floor & Ceiling Tile in Shower installed on a Diagonal, Wall tile Standard Grid
Maximize the Efficiency of the Space & Energy Usage
2 Sinks/ Vanities- His & Hers
Pocket door requires less space since there is not a door swing to be accommodated
Area for 2 to shower
Temperature Controls located next to shower door
Low Faucet with Water Hose attachment for ease of cleaning shower
Built-in Ledge for resting foot while shaving legs
Review Electrical Access, Heating, Cooling, & Proper Ventilation (Any Building Codes as applicable)
Add Task & Ambient Lighting
Add an Element of Glamour
Optional Extras:
- If natural lighting permits, incorporate a plant or green element thus providing a natural air filter.
- Incorporate the ability to view the morning weather report while getting ready in the morning.
Small TV incorporated for News & Weather Watching






































